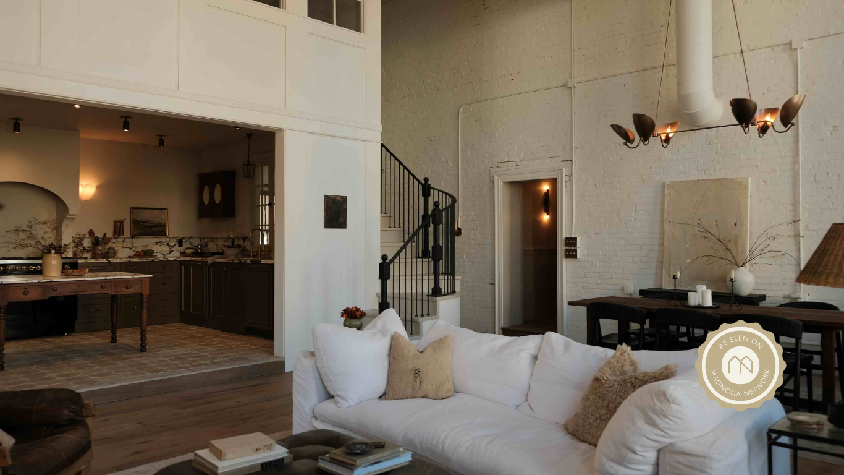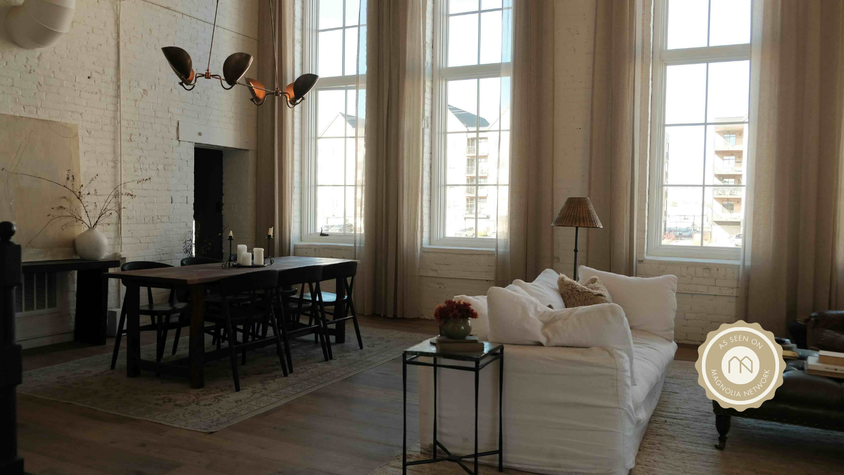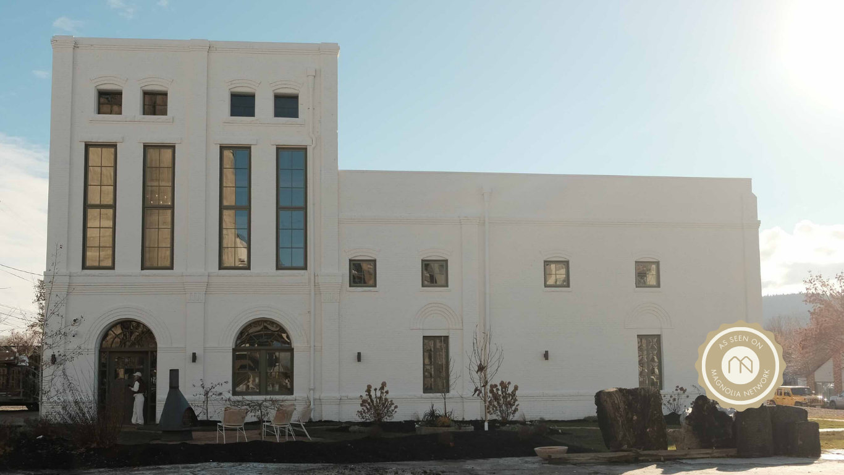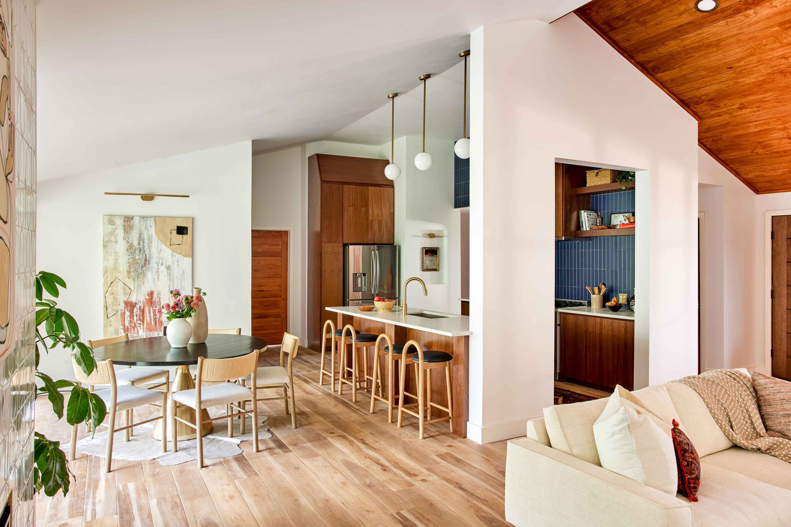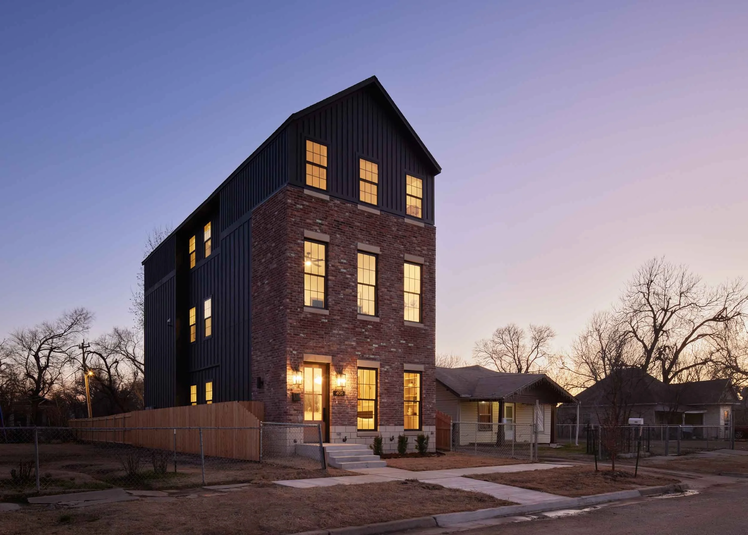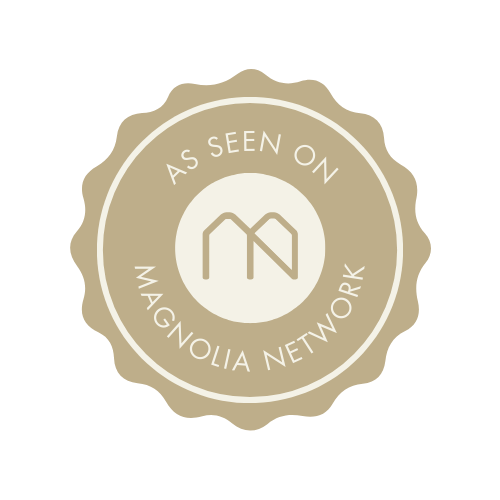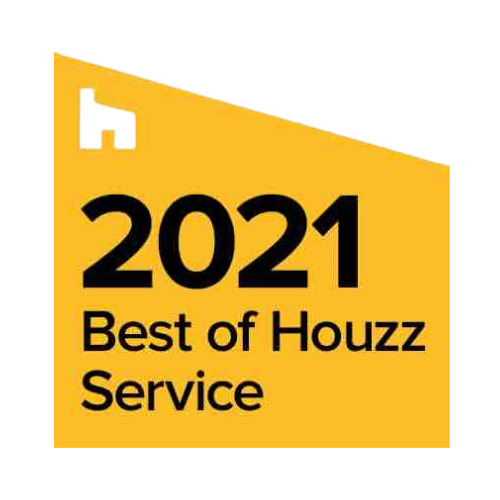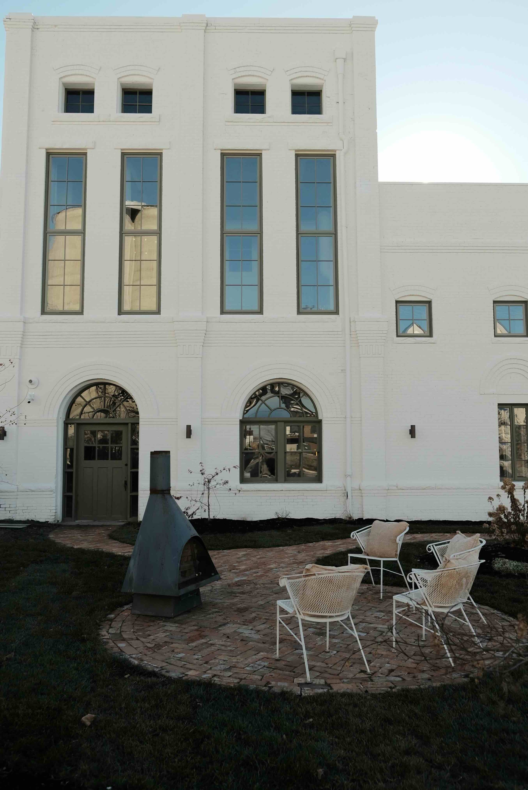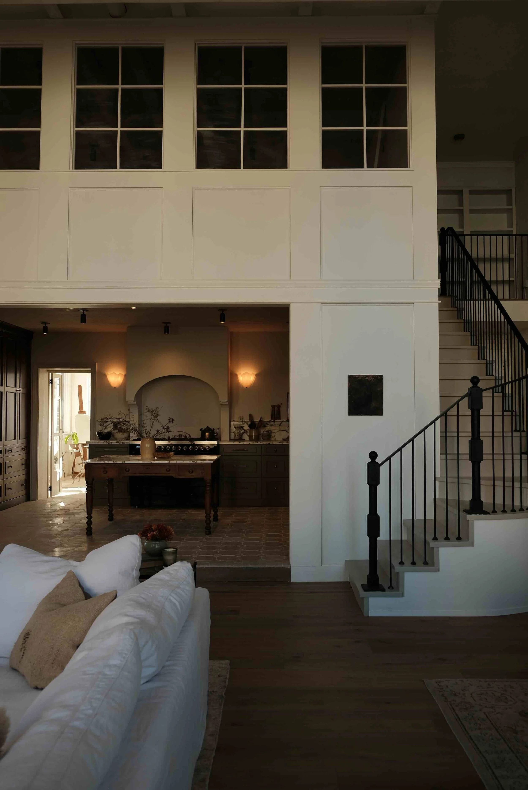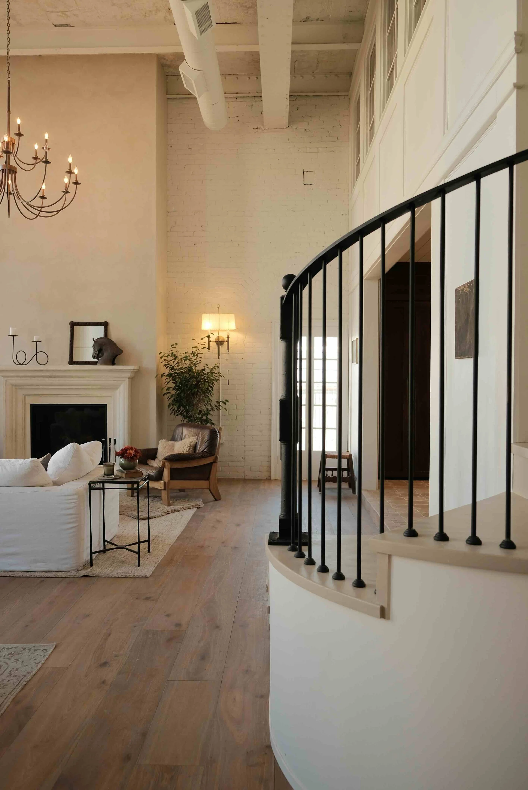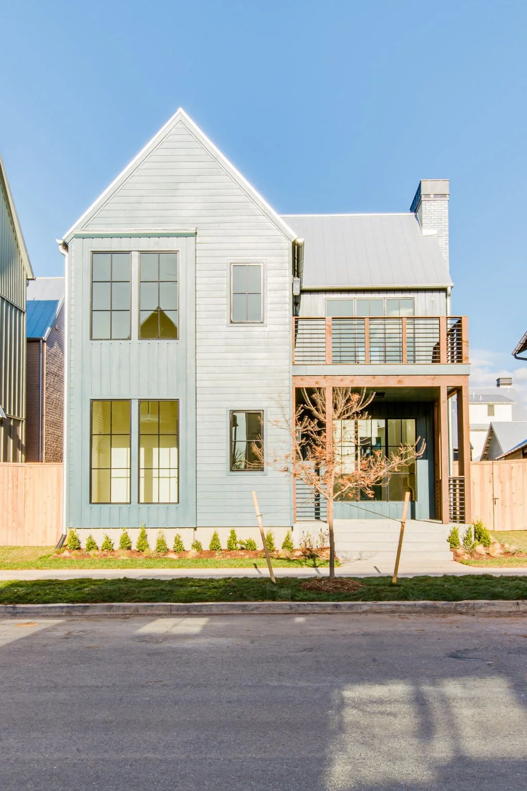BUZZWORTHY MENTIONS
OKC
Residential +
Commercial
Architecture
OUR FEATURE ON MAGNOLIA NETWORK
From Local Roots to
the National Stage
Our commitment to purposeful design recently took us to the national stage as the featured architects for the Season 2 premiere of Magnolia Network’s Home Reimagined, hosted by Vern Yip. We had the privilege of helping a Montana couple transform a historic industrial brewery into a warm, soulful forever home. From guiding this complex commercial-to-residential conversion to applying our technical expertise in adaptive reuse and historic preservation, the project reflects our belief that architecture should honor the story of a place while supporting modern life.
Your space realized.
Your investment protected.
Your legacy defined.
The wrong architecture partner can make or break your next project. Learn how we’re challenging the status quo with design that blends function, beauty, and legacy in residential architecture and commercial architecture.
How Our Team Marries
Function + Aesthetics
With 18+ years of experience, we turn complex residential and commercial projects into clear, actionable steps—guiding you with confidence from first sketch to final build.
The Art of a
Refined Process
no. 01
discovery
We start by listening to your goals, frustrations, and ideas. Whether it’s a new commercial project or a custom home, we define what success looks like for you and outline a clear path forward.
no. 02
design
Through thoughtful planning and creative solutions, we translate your vision into timeless architecture. Every detail is intentional, balancing beauty, function, and budget so your investment is protected.
no. 03
deliver
We don’t hand off drawings and disappear. We collaborate with contractors and project teams to bring the design to life, ensuring your space is delivered with precision, clarity, and care.
Residential
Architecture
Commercial
Architecture
It’s not just a project – it’s a partnership.
Your Burning Architecture
Questions, Answered
NO HARD HATS REQUIRED
Have more questions? Head over to our Commercial Architecture FAQs & Residential Architecture FAQs.
-
If your project involves new construction, an addition, or major changes to your home or business, you’ll benefit from an architect. We make sure your space is functional, code-compliant, and designed to reflect your goals from the start.
-
Most projects start at 8K+ for architectural services. Costs vary depending on scope and complexity. Some projects are billed as a flat fee, others as a percentage of construction. We’re transparent about pricing up front, so you’ll always know what to expect before we begin.
-
A residential architect designs homes that fit how you actually live. From floor plans and flow to natural light and material choices, we turn your vision into a functional, beautiful home that lasts.
-
Timelines depend on size and complexity. Residential and smaller commercial projects may take a few months, while larger builds can take a year or more. We create clear schedules and keep projects moving without unnecessary delays.
-
We design a wide range of commercial spaces — from offices, restaurants, and retail storefronts to civic, tribal, and mixed-use developments. Our focus is creating distinctive, functional places that work as beautifully as they look.
Join us on the couch.
Meet Cale and Megan Lopp — the husband-and-wife duo behind Green Couch Design and the featured architects on Magnolia Network’s Home Reimagined. She’s the whimsical designer; he’s the old-soul architect.
The same spirit of creativity and purpose that started it all continues in our studio’s monthly newsletter. You’ll find design insights, project highlights, and stories from the field — a behind-the-scenes look at the projects, people, and places that shape and inspire our work.
let’s talk architecture
/
schedule a call
/
let’s talk architecture / schedule a call /

