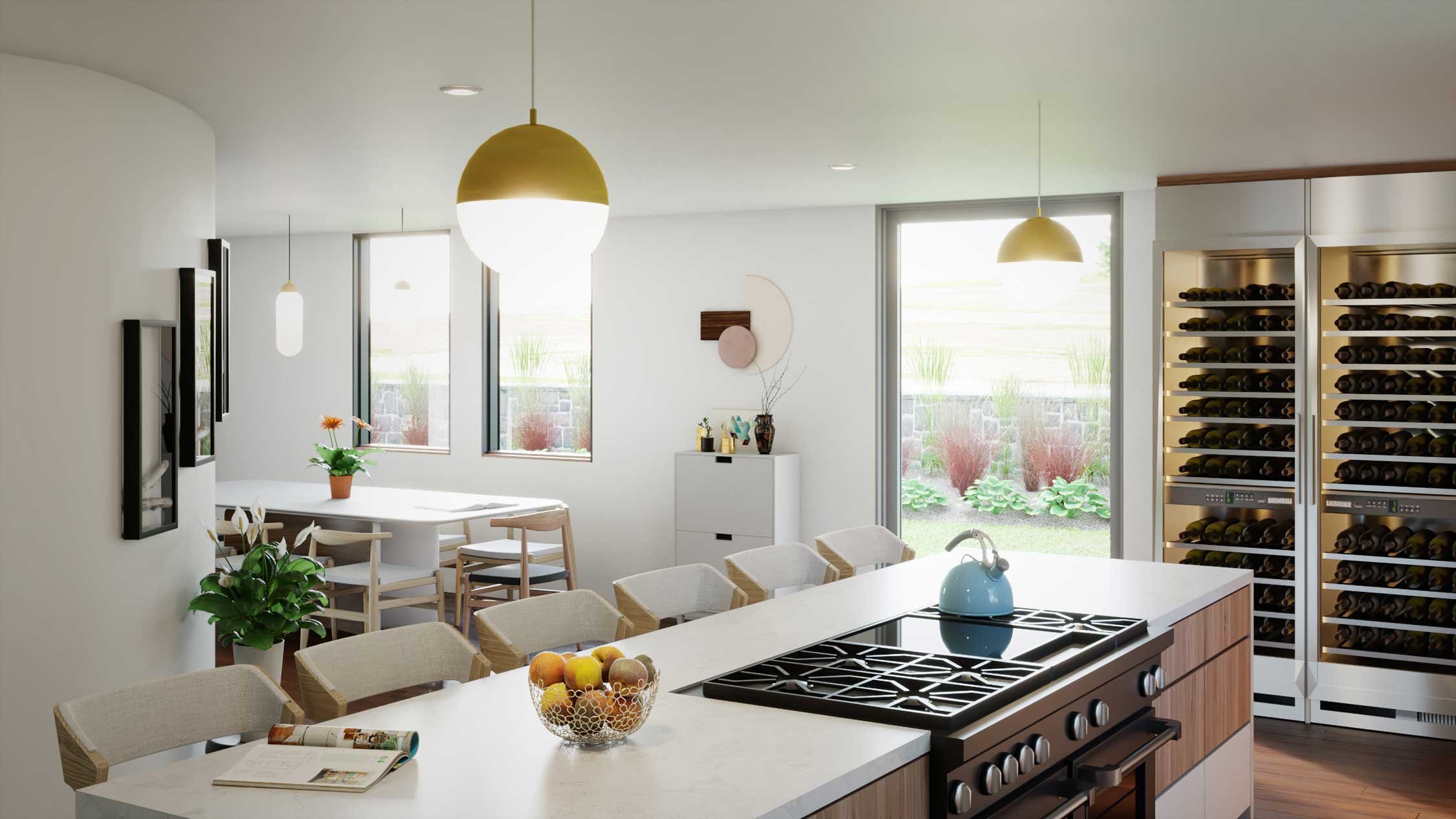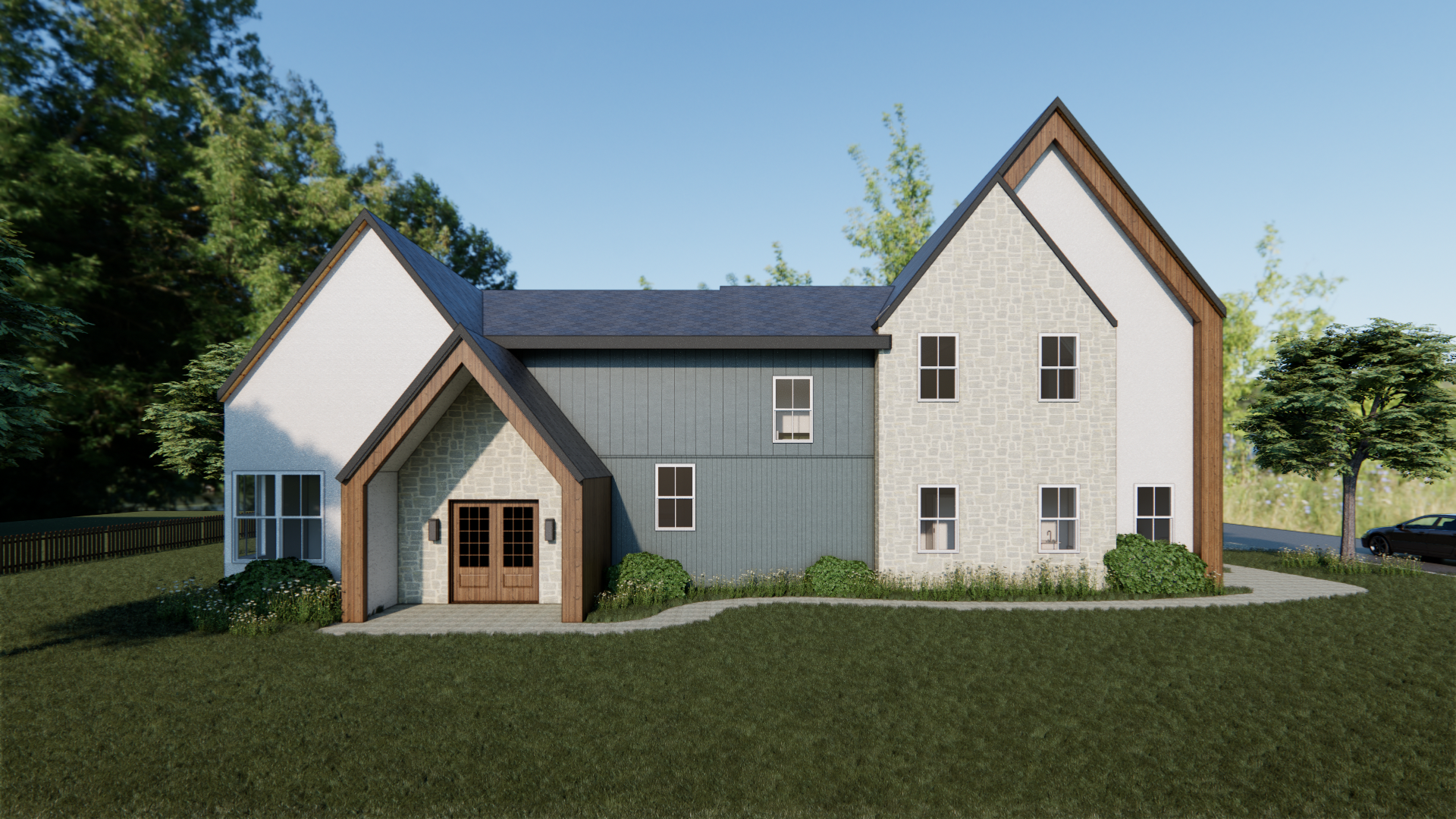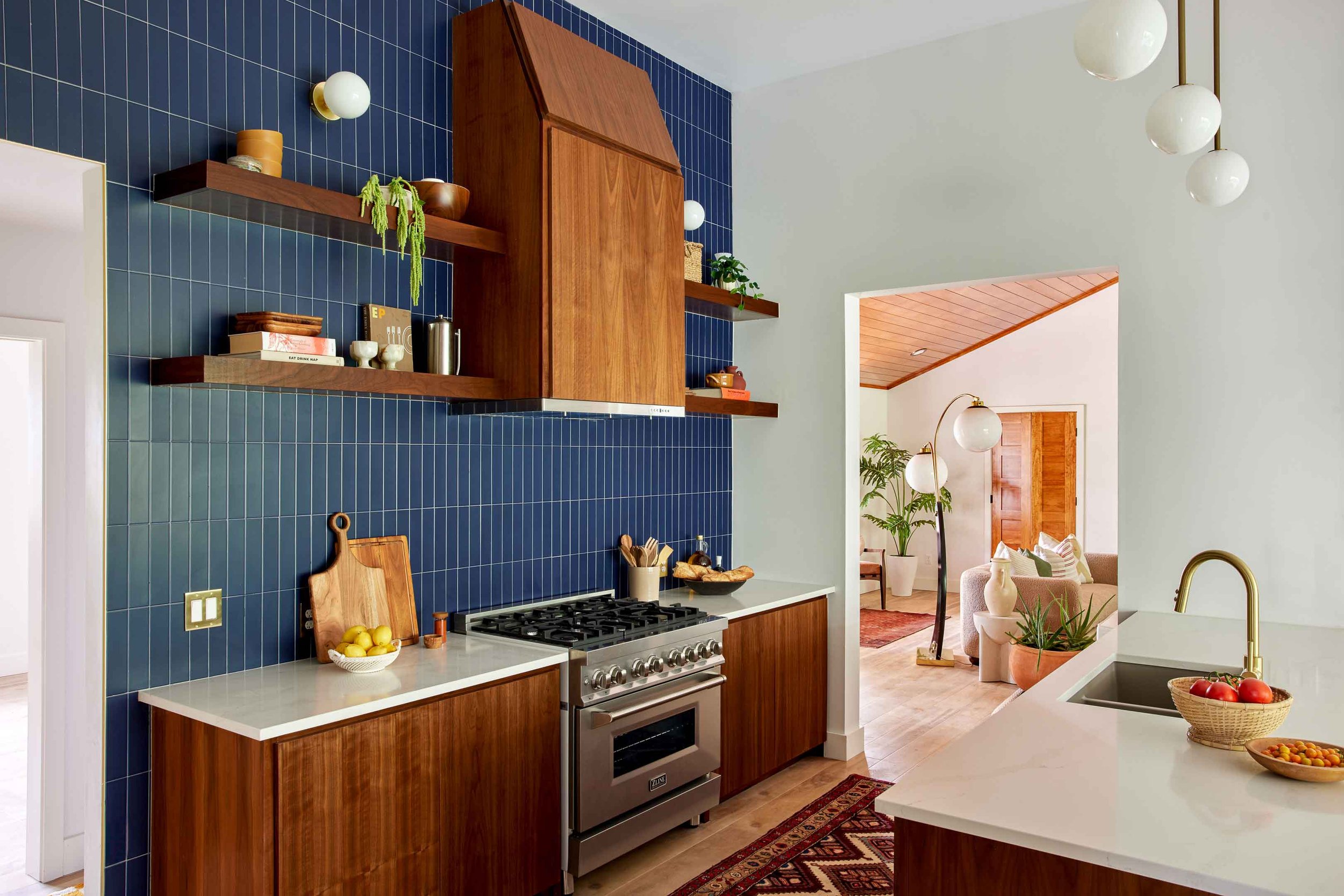Oklahoma City
Residential Architecture
Turning house plans into lasting legacies.
Your home should tell your story — not feel like a copy of someone else’s. Too often, residential projects stall under the weight of endless decisions, cookie-cutter plans, or designs that overlook what really matters: how you live every day.
An architecture partner you
can trust with your vision.
At Green Couch Design, we believe designing a home should be exciting — not overwhelming. Whether you’re building on a unique lot, remodeling a beloved space, or starting fresh with a custom home, we guide you through a clear, collaborative process that keeps your vision front and center. The result? A home that feels intentional, practical, and deeply personal — one that grows with you for years to come.
Our OKC Residential Architecture Process
KEEPING YOUR PROJECT ON VISION + ON TRACK
-
01 / Discovery
We begin by learning how you live — your goals, needs, and daily rhythms. Together we define priorities, budget, and vision to build a strong foundation for design.
-
02 / Design
We translate your story into space, balancing flow, beauty, and practicality. Concepts, floor plans, and renderings bring the vision to life with clear communication at every step.
-
03 / Deliver
We complete construction documents, manage permitting, and collaborate with contractors through construction administration to ensure your design is executed with accuracy and care.
The clients we serve.
The work we deliver.
-
Homeowners who want a space that tells their story — not a cookie-cutter plan
Families who believe smarter, intentional design matters more than square footage
People ready to remodel or expand the home they already love
Clients interested in phasing projects or investing strategically in key priorities
Homeowners who value flow and function as much as finishes
Developers who seek distinctive residential design that elevates communities
Landowners and homesteaders ready to build a meaningful home, family compound, or small-scale development
Clients with older homes who want to modernize while honoring the character and history that make their space unique
Our residential experience spans custom homes, city infill, remodels, and thoughtful additions — all designed to enhance everyday living.
-
Every residential project begins with clarity, collaboration, and a shared vision for how you want to live.
A grounded process — every project begins with your lifestyle, goals, and budget at the center
Clear guidance on priorities and value to align design decisions with your investment
Mood boards and conceptual layouts that set the vision and tone for your home
Floor plans tailored to how you actually live — flow, function, and comfort in every detail
3D renderings that help you visualize your future space with confidence
Integrated interior design and FF&E selections, when applicable, for projects seeking a full-service approach and cohesive finish
Detailed drawings and builder-ready sets prepared for permitting and construction bids
A trusted network of Oklahoma contractors and craftspeople who bring design to life
Ongoing coordination from our team to keep your project moving smoothly from concept to completion
Designed for Living. Built for Legacy.
OUR CASE STUDIES
-
It depends on your goals. Architects focus on structure, flow, and functionality — including exterior elevations and materials — while designers often focus on interior finishes, furnishings, and styling.
At Green Couch Design, we integrate both disciplines as needed, ensuring your home feels intentional inside and out. Whether you need full-service architecture, selective interior support, or just clarity on where to begin, we tailor our approach to fit your project’s scope and priorities.
-
A licensed architect is trained, tested, and legally qualified to design structures that meet building codes, safety standards, and permitting requirements. Home designers may have valuable experience but aren’t licensed to stamp or oversee construction documents.
At Green Couch Design, our team is led by a licensed and insured architect who provides both creative direction and technical oversight — giving you confidence that your home is as sound as it is beautiful.
-
No, we don’t directly edit existing floor plans or plans purchased online. Every home and site is unique, and modifying another designer’s work without full context can cause issues with structure, code, and flow.
There are also copyright considerations — architectural drawings are protected intellectual property, and altering them without written permission can violate those rights.
At Green Couch Design, we take a more comprehensive approach. If you simply need a basic set of drawings, a draftsman may be the right fit. But if you want expert guidance, creative solutions, and confidence that your home is designed the right way from the start, our team can help.
Led by a licensed and insured architect, we use your existing plans as inspiration to identify what works — and what doesn’t. From there, we create a cohesive, original design tailored to your site, goals, and investment — ensuring your final plans are fully coordinated for permitting, construction, and long-term success.
-
A draftsman can create or reproduce plans, but typically doesn’t handle design development, code compliance, or construction coordination. They can be a more cost-effective option if you already know exactly what you want and simply need drawings.
An architect, on the other hand, guides the entire process — from concept and layout to permitting and construction — ensuring your home is functional, safe, and thoughtfully designed for your site and goals.
At Green Couch Design, we don’t just draw plans; we design homes that are intentional, practical, and built to last.
-
Every project is unique, but most clients in Oklahoma City invest between $12,000–$25,000 for a custom home design in the 2,500–5,000 sq. ft. range. This typically includes architectural drawings, permitting coordination, and a construction administration allowance.
During your Discovery Call, we’ll review your goals, site, and scope to create a proposal that fits your project’s needs. Our goal is to provide clear pricing upfront — so you can plan with confidence and avoid surprises later.
We also offer interior design services that can be bundled with architectural projects for a cohesive, full-service approach.
-
Yes. Our interior design services are ideal for homeowners who want their interiors to feel as intentional and functional as the architecture itself.
We focus on:
Space planning that supports daily life and flow
Finish and fixture specifications aligned with your home’s architecture
Integration with permit and construction drawings for seamless coordination
Design cohesion between interior and exterior decisions
We do not handle furniture procurement or installation — allowing our team to stay focused on design integrity and technical precision.
Interior design services typically begin around $3.50 per square foot and can be added to architectural projects at a preferred rate.
-
Absolutely. We design custom homes, remodels, and additions throughout Oklahoma City and beyond. Many of our clients love their neighborhood or their home’s original character but need help reimagining how the space works.
Older homes can feel like a puzzle — you know what’s missing but aren’t sure how the pieces fit together. That’s where we come in. Our team focuses on smart space planning and efficiency, maximizing what you already have before adding more square footage. We design remodels that honor your home’s past while integrating the modern updates and functionality you’ve come to expect.
-
Most residential design projects take four to six months, depending on the home’s size, scope, and complexity. This includes concept development, design refinement, and construction documentation.
Construction timelines vary, but our team stays involved through construction administration to help keep the process on track and true to the design intent. Projects that include interior design services may require additional time to finalize finishes, selections, and details.
-
We focus on city infill, unique or challenging lots, intentional custom homes (1,800–3,500 sqft), and thoughtful remodels. We’re not the right fit for “luxury for luxury’s sake” projects — our best work is rooted in purpose and long-term value.
Residential Architecture FAQs
Your Future Home Called —
It’s Ready for a Plan.📲
Let's give your pinterest board a break & collaborate on something really great!











