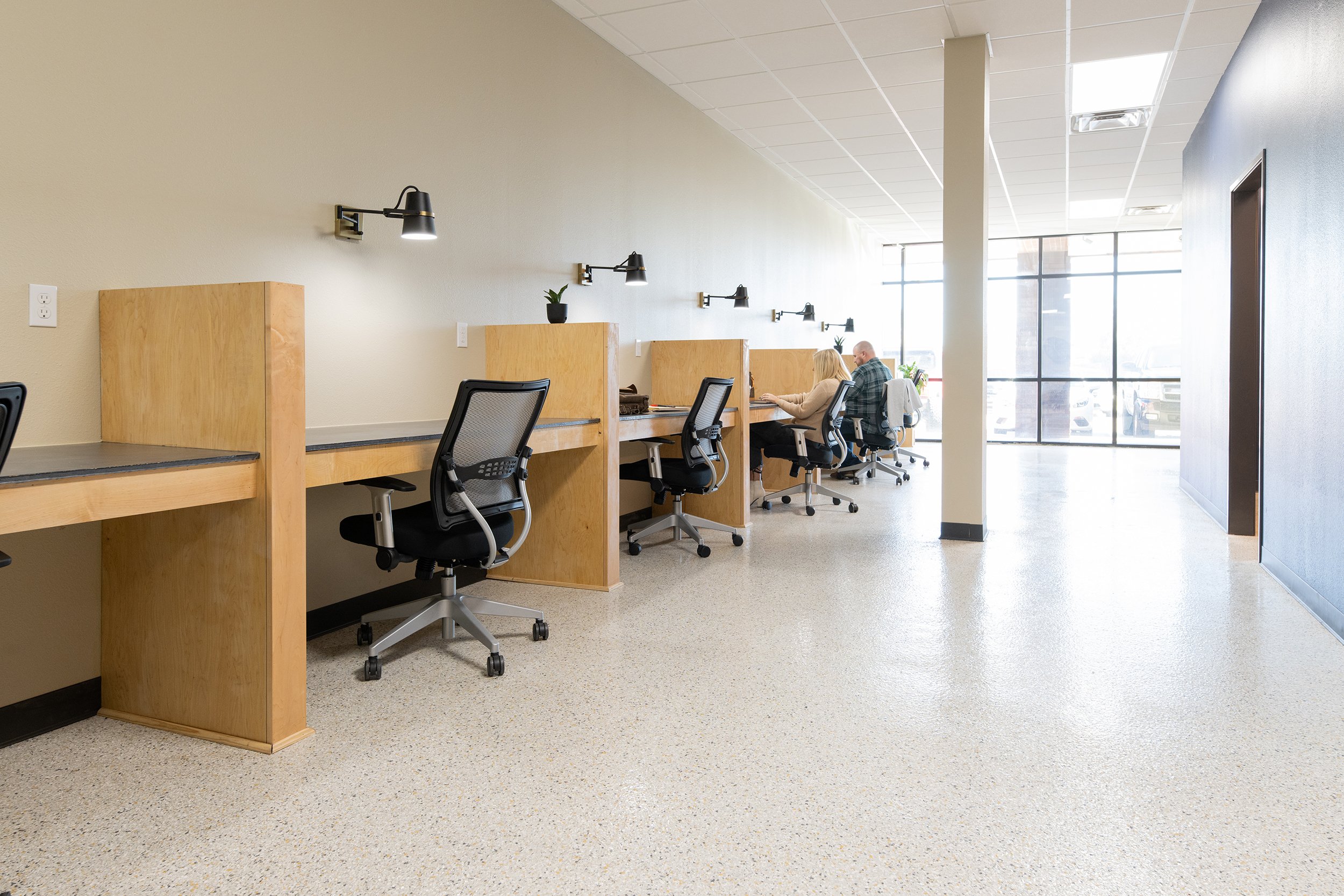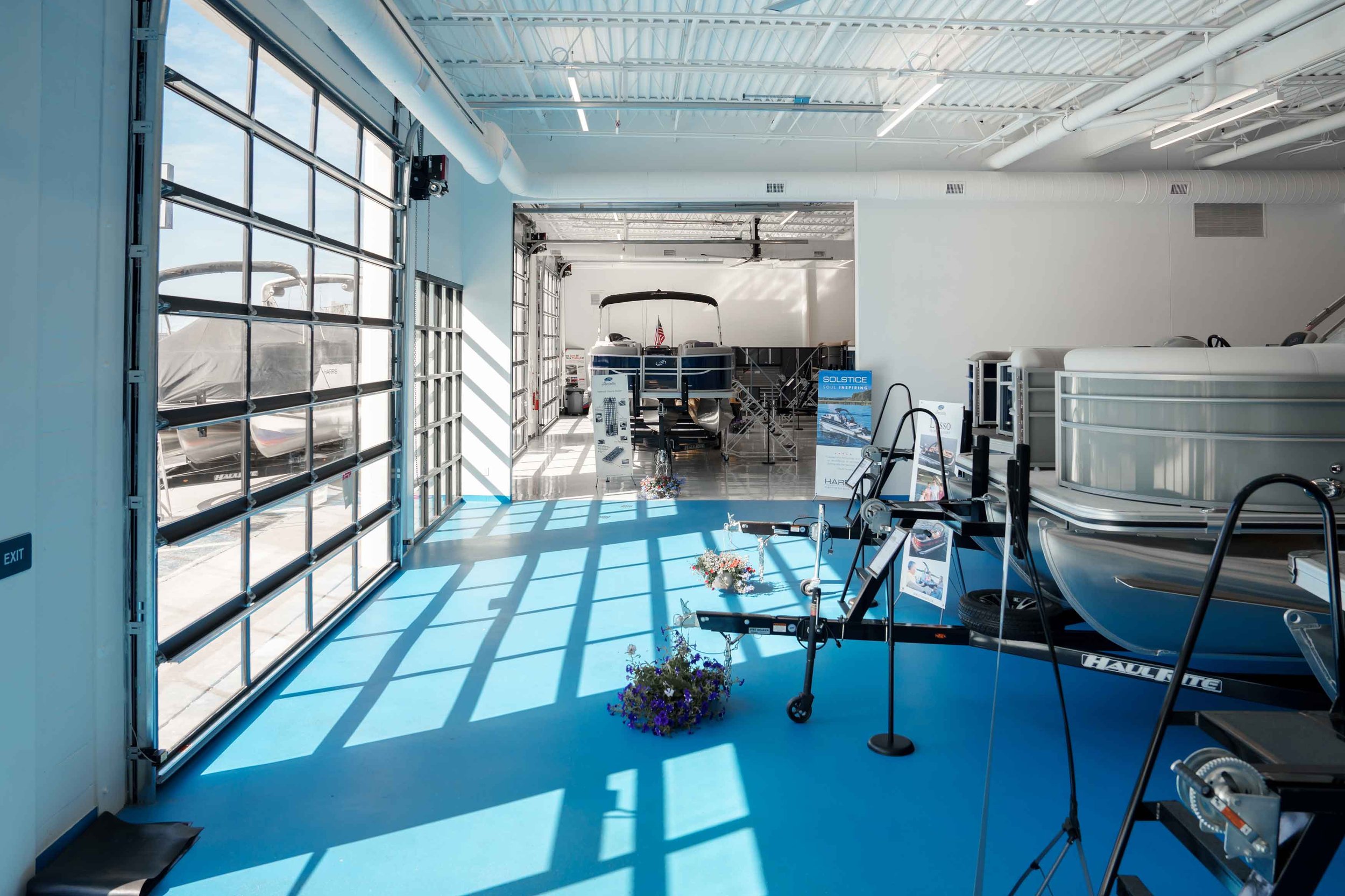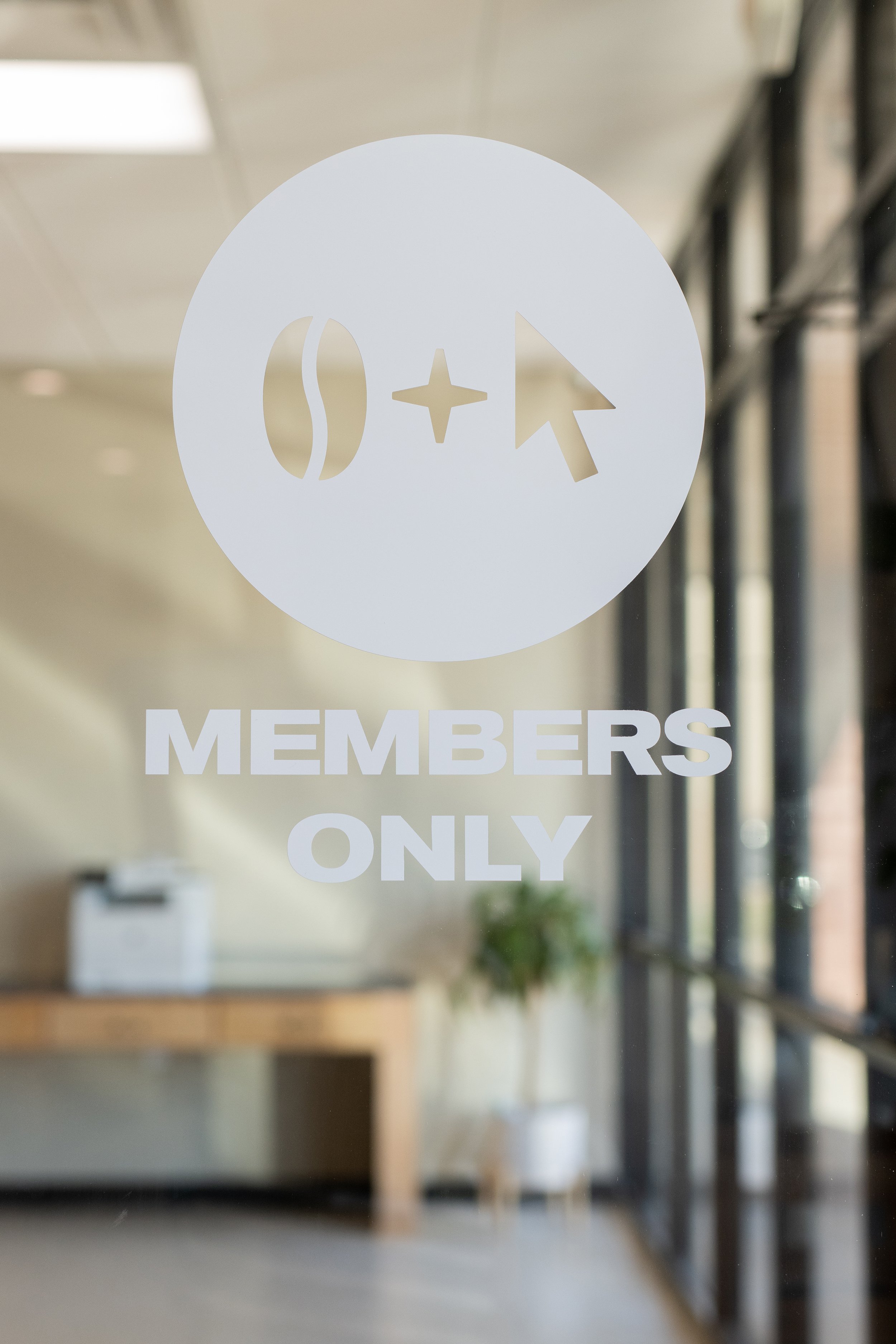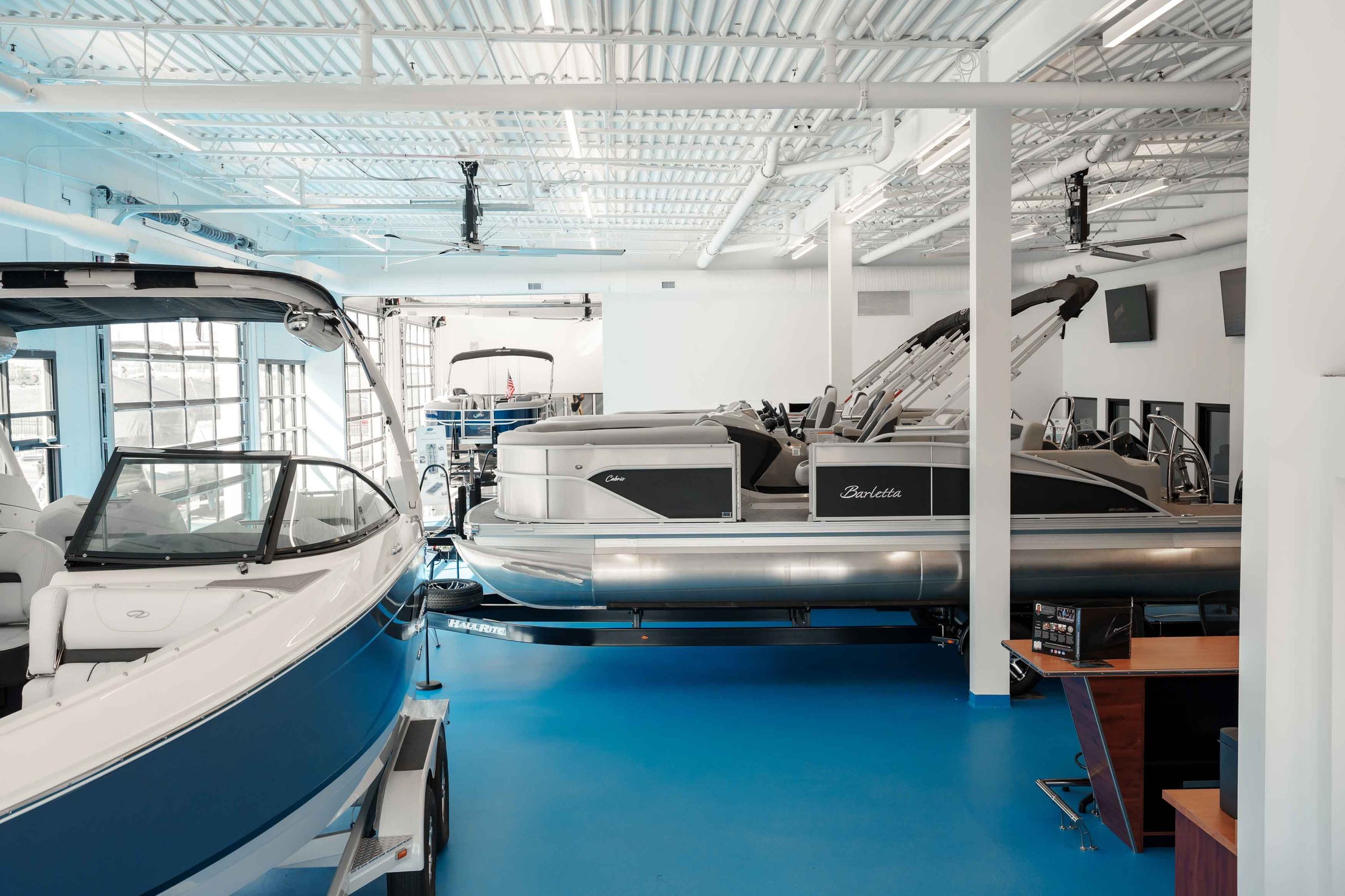Oklahoma City
Commercial Architecture
Designing commercial spaces
that simplify the complex.
At Green Couch Design, we simplify commercial projects that often feel overwhelming. With experience in civic, tribal, hospitality, and mixed-use developments, we guide Oklahoma City clients through every step — delivering architecture that protects investments, meets deadlines, and looks as good as it performs.
The challenges are real.
But so are the solutions.
We don’t just design and walk away — we partner with you from the first zoning conversation to the final construction detail. We anticipate hurdles, align stakeholders, and keep projects moving forward with clarity and precision. With 18+ years in both architecture and construction, we bridge vision and execution so your commercial space is distinctive, efficient, and built to last.
Our Oklahoma City Commercial Architecture Process
KEEPING YOUR PROJECT ON TIME + ON BUDGET
-
01 / Discovery
We begin by defining scope, budget, and schedule. Once the proposal is signed and your spot is reserved, our team is ready to move forward with clarity and momentum.
-
02 / Design
We ground each project in the client’s needs and aspirations, defining priorities and goals that guide the design process with clarity and purpose.
-
03 / Deliver
We finalize construction documents and guide administration — collaborating with contractors to ensure your space is built true to the design.
The clients we serve.
The work we deliver.
-
Collaborative teams who see design as a partnership
Forward-thinking builders open to early involvement and creative delivery methods
Purpose-driven business owners who value function as much as form
Clients who embrace collaboration, prioritize quality, and aren’t afraid to take a unique path to get it right
Our experience is broad — we’ve worked across retail, restaurant, hospitality, education, civic and municipal, and tribal sectors
-
A grounded approach — every project begins with your goals, needs, and aspirations at the center
Defined priorities and clear direction that guide the design process with focus and purpose
Collaborative communication among clients, contractors, and consultants from day one
Proactive problem-solving — we anticipate challenges early to keep projects on track
Design integrity from concept to completion — we protect the vision through every decision
Efficiency without compromise — momentum, clarity, and precision from start to finish
Designed for Business. Built to Work.
EXPLORE OUR LATEST COMMERCIAL PROJECTS
-
Well… isn’t it obvious? This is here for SEO. :)
Green Couch Design is a boutique architecture and design studio based in Oklahoma City with deep experience in commercial work — from civic and tribal projects to mixed-use developments and adaptive reuse. We combine the technical expertise of large firms with the personalized service of a small studio, making us a trusted partner for businesses, developers, and organizations seeking distinctive, values-driven design. -
Thoughtful architecture does more than create a building, it is placemaking. It directly impacts efficiency, customer experience, and long-term value. At Green Couch Design, we design spaces that reflect your brand, maximize functionality, and reduce costly inefficiencies. A well-designed commercial space should attract more customers, create an identity of place around your brand, improve employee productivity, and lower maintenance costs, all of which strengthen your return on investment.
-
Yes — it is code required.
Having an architect on board ensures your project meets code, stays on budget, and functions beautifully for years to come. Whether you’re launching a restaurant, updating a retail storefront, or building new office space, we help you navigate zoning, permitting, and construction details while creating an environment that aligns with your goals and brand. -
Every project is unique, with pricing based on scope, complexity, and timeline. Some firms charge hourly, while others use fixed fees or a percentage of construction costs. At Green Couch Design, we believe in transparency. We provide clear, upfront proposals tailored to your project’s needs and offer both hourly and flat-fee services—giving you flexibility, clarity, and confidence in your investment.
-
Our process is straightforward and collaborative:
Consultation: We begin with a discovery call to understand your goals, vision, and budget.
Design & Planning: We develop clear design concepts, coordinate permitting, and prepare detailed drawings for construction.
Execution: We guide your project through construction, preserving design intent and keeping schedules on track.
From start to finish, our team brings clarity, efficiency, and creativity—so your project moves forward with confidence and without wasted time or guesswork.











